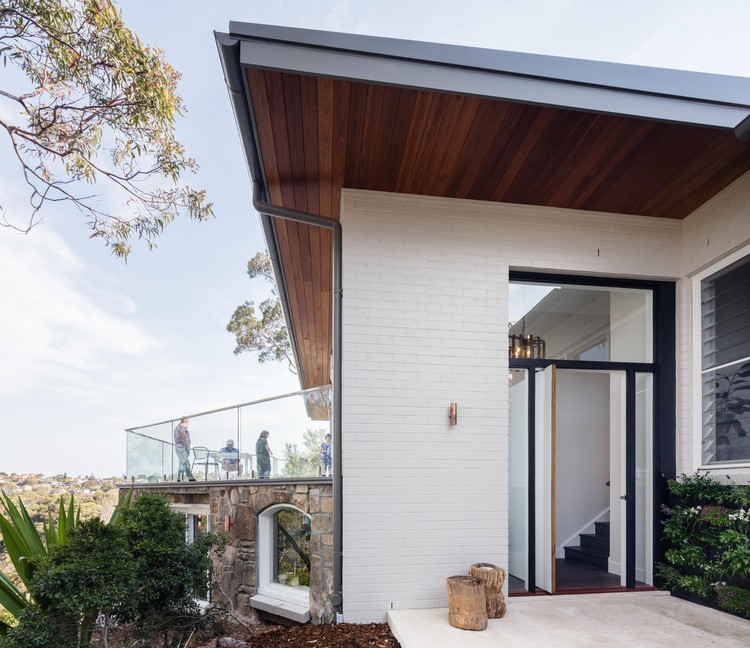
-
Architects: BIJL Architecture
- Area: 285 m²
- Year: 2017
-
Photographs:Katherine Lu
-
Manufacturers: Australian Sustainable Hardwoods (ASH), Academy Tiles, Atlantis Corporation, By Rydens, Caesarstone, Colorbond, Dulux, EMAC Lawton, Eco Outdoor, Emro, Escenium HAUS, Franke, Hunza Outdoor Lighting, OzStairs, Polytec, Precision Flooring, Real Flame, Studio Italia Design - Lodes, Vintec

Text description provided by the architects. As the property is in a conservation area characterised by the sandstone and masonry dwellings of Walter Burley-Griffin, it was important to celebrate and improve the expression of the existing dwelling and its own masonry construction.



Our approach was to deploy a monochromatic colour palette and simplify the material language of the dwelling, so that the existing substantial sandstone lower ground floor and rear volume could be refurbished and brought back to life. This included streamlining the fenestration, which had previously been very fussy and in poor condition, and consolidating the awkwardly shaped deck which has expansive views that were not maximised in the previous arrangement of the dwelling’s key spaces.

Bushfire and maintenance considerations were also required for the property, and as such we retained and repainted the existing painted brickwork, and relined and extended the existing eaves of the roof with stained timber boards, providing a naturalistic warmth to the interface of the dwelling with the external spaces.


























